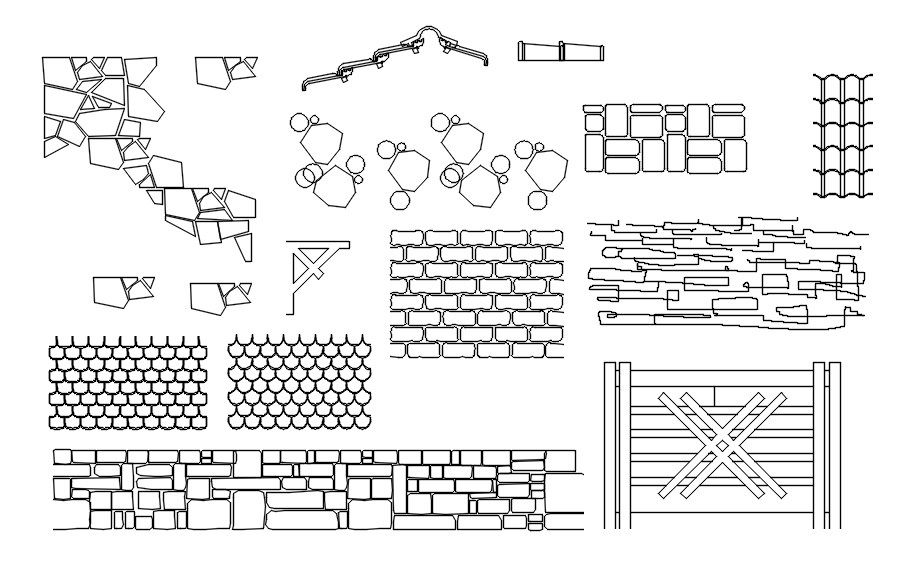Different designs of stone masonry CAD blocks in AutoCAD 2D drawing, CAD file, dwg file
Description
Different designs of stone masonry CAD blocks in AutoCAD 2D drawing. For more knowledge and detailed information download the AutoCAD 2D dwg file.
Uploaded by:
viddhi
chajjed
